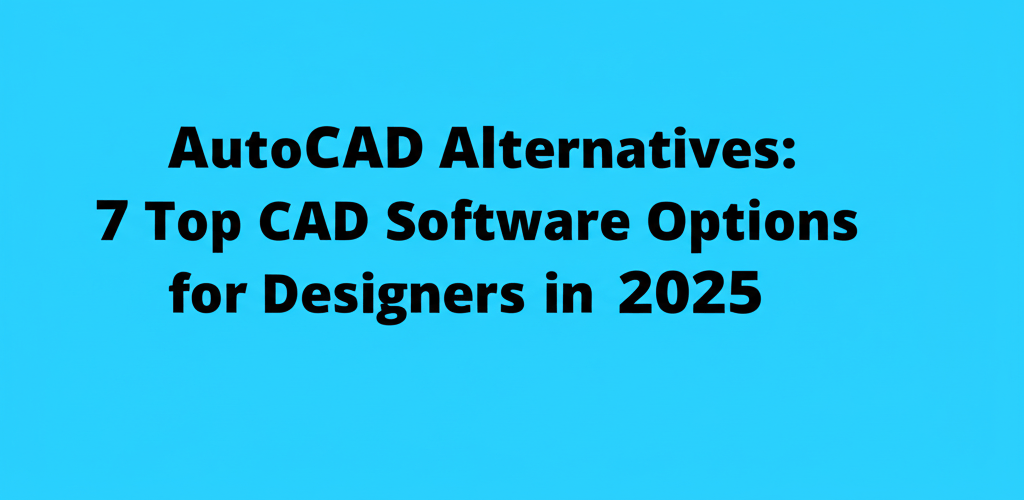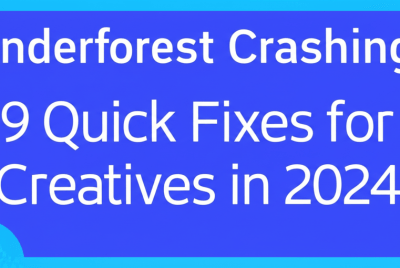AutoCAD Alternatives: 7 Top CAD Software Options for Designers in 2025
Thinking about stepping away from AutoCAD, or just curious about what else is out there? You’re in good company. Many graphic designers, architects, and engineers are exploring other CAD software options. We’ve put together a clear overview of the best AutoCAD alternatives to help you find your perfect fit.
- What are AutoCAD alternatives? They are CAD software designed to match or improve upon AutoCAD’s core 2D drafting and 3D modeling capabilities, often with different pricing or specialized features.
- Why look for them? Cost and learning curve are big reasons, alongside the need for specialized tools that fit specific industry workflows.
- Top free options? FreeCAD, LibreCAD, and QCAD offer robust capabilities without the price tag.
- Leading commercial rivals? BricsCAD, DraftSight, SketchUp, and Revit stand out with their feature sets and performance.
- How to choose? Consider your budget, specific features needed, DWG file compatibility, and how much time you want to spend learning a new interface.
For years, AutoCAD has been the go-to for computer-aided design (CAD). It’s powerful, no doubt, but its hefty price tag and steep learning curve often lead designers to seek out viable AutoCAD alternatives. The good news? The market is full of powerful, user-friendly, and often more affordable CAD solutions that can easily meet your design needs, whether you’re a seasoned pro or just starting your journey into digital design. Finding the right CAD software doesn’t have to be a compromise on quality or features.
What exactly are AutoCAD alternatives? Simply put, they are other CAD software applications designed to perform similar drafting and design tasks as AutoCAD. These tools aim to replicate or improve upon AutoCAD’s core functionalities, such as 2D drafting, 3D modeling, rendering, and collaboration features, but often with different pricing models, interfaces, or specialized capabilities.
What are the best AutoCAD alternatives available for graphic designers today?
The best AutoCAD alternatives offer comparable functionality for 2D drafting and 3D modeling, often with different pricing or specialized capabilities, providing a blend of robust features, user-friendliness, and cost-effectiveness. These are excellent choices for various design disciplines:
- BricsCAD: Often seen as the closest rival to AutoCAD, it offers a familiar interface and comprehensive 2D/3D CAD functionalities.
- DraftSight: A professional-grade 2D CAD product, loved for its easy-to-use interface and excellent DWG file compatibility.
- FreeCAD: A powerful, open-source parametric 3D CAD modeler, ideal for mechanical engineering and product design.
- LibreCAD: A free and open-source 2D CAD application, perfect for straightforward geometric drawing.
- SketchUp: Widely known for its intuitive 3D modeling, especially popular in architecture and interior design, and for quick conceptualizations.
Why do designers often look for AutoCAD alternatives, considering cost and features?
Designers frequently explore AutoCAD alternatives due to its high subscription cost, its sometimes overwhelming complexity for new users, and the availability of other software offering specialized features or more streamlined workflows. While AutoCAD remains a powerful tool, several factors drive users to explore other options:
- The primary reason is often cost; AutoCAD’s subscription model can be quite expensive, especially for freelancers, small businesses, or those with infrequent CAD needs.
- Its complexity can also be a barrier for new users. If you’re just starting your journey into CAD, growing as a graphic designer often means finding tools that are easier to pick up, making simpler alternatives more appealing. You can also look for specific AutoCAD beginners resources to ease the transition.
- Some alternatives offer specialized features or a more streamlined workflow for specific industries that might not be as prominent in AutoCAD. For example, some might excel in mechanical design, while others are geared more towards architectural visualization. Exploring these alternatives can unlock new efficiencies and creative possibilities tailored to your unique requirements.
What are the top free AutoCAD alternatives that designers can use?
For those on a tight budget or looking to dip their toes into CAD, excellent free AutoCAD alternatives include FreeCAD, LibreCAD, and QCAD, proving that high-quality design doesn’t always require a hefty investment. These tools demonstrate that you don’t need to spend a fortune to access powerful CAD capabilities:
- FreeCAD: This open-source parametric 3D CAD modeler is incredibly versatile, allowing users to design real-life objects of any size. It’s perfect for mechanical engineering, product design, and architectural projects, supporting a wide range of file formats.
- LibreCAD: A straightforward 2D CAD application that focuses on basic drawing tasks. It’s light, easy to learn, and supports DWG, DXF, and other formats, making it a great choice for simple drafting projects.
- QCAD: Another open-source option for 2D CAD. QCAD is user-friendly and offers extensive tools for creating technical drawings like plans, blueprints, and schematics. It’s a solid contender among the best AutoCAD apps for basic 2D work.
These free options are great for students, hobbyists, or professionals needing a secondary tool for specific tasks.
How do leading commercial AutoCAD competitors compare in features and workflows?
Leading commercial AutoCAD competitors like BricsCAD, DraftSight, SketchUp, and Revit provide robust feature sets and often enhanced workflows, offering compelling alternatives to AutoCAD. Beyond the free options, a robust landscape of commercial software offers direct competition to AutoCAD:
- BricsCAD: As a direct rival, BricsCAD offers 2D drafting, 3D modeling, sheet metal design, and BIM capabilities within a single, familiar interface. Its perpetual license option is a significant draw for many users.
- DraftSight: Developed by Dassault Systèmes, DraftSight provides a professional-grade 2D CAD experience with a familiar command line and interface. It’s an excellent choice for those primarily focused on 2D drafting and documentation.
- SketchUp: While not a direct CAD competitor in the traditional sense, SketchUp is a powerful 3D modeling tool highly favored in architecture, interior design, and construction. Its ease of use for conceptual modeling makes it a strong choice, often complementing traditional CAD software. For those who also dabble in graphic design, comparing it to other design software like Photoshop might seem out of place, but understanding their different strengths is key for diverse design needs; explore AutoCAD vs Photoshop for more context on distinct software roles.
- Revit: While an Autodesk product itself, Revit is a Building Information Modeling (BIM) software that focuses on intelligent 3D models for architecture, structural engineering, and MEP. It’s a different paradigm than pure CAD but often used in parallel or as an alternative for BIM-centric projects.
When considering other design software, discussions about different file formats in graphic design or graphic tools like Affinity Photo/Designer and Inkscape highlight a broader design ecosystem. While Affinity Photo/Designer and Inkscape are primarily vector graphics and image manipulation tools, not CAD software, they are often part of a designer’s toolkit for rendering, post-processing, or creating supplementary graphics. It’s essential to match the tool to the task: CAD for technical drawing, and graphic design software for visual presentation.
How can graphic designers choose the best AutoCAD alternative for their specific needs?
Selecting the ideal AutoCAD alternative depends entirely on your specific requirements, budget, workflow, and compatibility needs, especially regarding industry-standard DWG files. Here are some key factors to consider:
- Budget: Are you looking for a free solution, a one-time purchase, or a subscription model?
- Features: Do you primarily need 2D drafting, 3D modeling, BIM, or a combination? Look for tools that specialize in your core tasks. For optimal performance, also consider your laptop specs for graphic design.
- Compatibility: Ensure the software can open, edit, and save DWG files, as this is the industry standard. Many vector image file types are also relevant for designers working with CAD.
- Learning Curve: How much time are you willing to invest in learning a new interface? Some alternatives mimic AutoCAD closely, while others offer a completely different experience.
- Industry Focus: Some alternatives are better suited for mechanical engineering, others for architecture, and some for general design.
- Community & Support: A strong user community or responsive support can be invaluable, especially for open-source options.
By carefully evaluating these points, you can pinpoint the best CAD software that not only meets your technical demands but also enhances your productivity and creative process. Remember that regardless of the software you choose, continually refining your skills with AutoCAD tips and general CAD best practices will always be beneficial.
Ready to Choose Your Next CAD Tool?
The CAD software landscape is richer and more competitive than ever, packed with powerful AutoCAD alternatives. Finding the right tool means understanding what you truly need and what fits your workflow best. Remember these key takeaways:
- Diversity is Key: From free, open-source options like FreeCAD to professional-grade commercial tools like BricsCAD and DraftSight, there’s a solution for nearly every budget and skill level.
- Consider Your Core Needs: Whether it’s 2D drafting, 3D modeling, or BIM, focus on software that excels in your primary tasks and offers seamless DWG compatibility.
- Learning is an Investment: Some alternatives offer a familiar interface, while others require a fresh approach, but mastering a new tool can open up new creative possibilities.
Empower your design workflow and innovation by exploring these alternatives. Choose wisely, and watch your productivity soar!
Frequently Asked Questions about AutoCAD Alternatives
- Is there a truly free AutoCAD alternative?
- Yes, several excellent free AutoCAD alternatives exist, such as FreeCAD, LibreCAD, and QCAD. These open-source programs offer robust 2D drafting and sometimes 3D modeling capabilities, making them great choices for students, hobbyists, and professionals with basic needs.
- Can AutoCAD alternatives open DWG files?
- Most reputable AutoCAD alternatives, especially commercial ones like BricsCAD and DraftSight, offer strong compatibility with DWG files, allowing you to open, edit, and save projects in the industry-standard format. Even some free options like LibreCAD and QCAD support DWG (though sometimes with limitations depending on the version).
- What’s the learning curve like for AutoCAD competitors?
- The learning curve varies significantly among AutoCAD competitors. Some, like BricsCAD and DraftSight, intentionally mimic AutoCAD’s interface and command structure, making the transition relatively smooth. Others, like SketchUp, have a unique interface that requires a fresh learning approach but can be very intuitive once mastered.
Authoritative External Resources:
- Autodesk Official Website
- Bricsys (BricsCAD) Official Website
- Dassault Systèmes (DraftSight) Official Website


